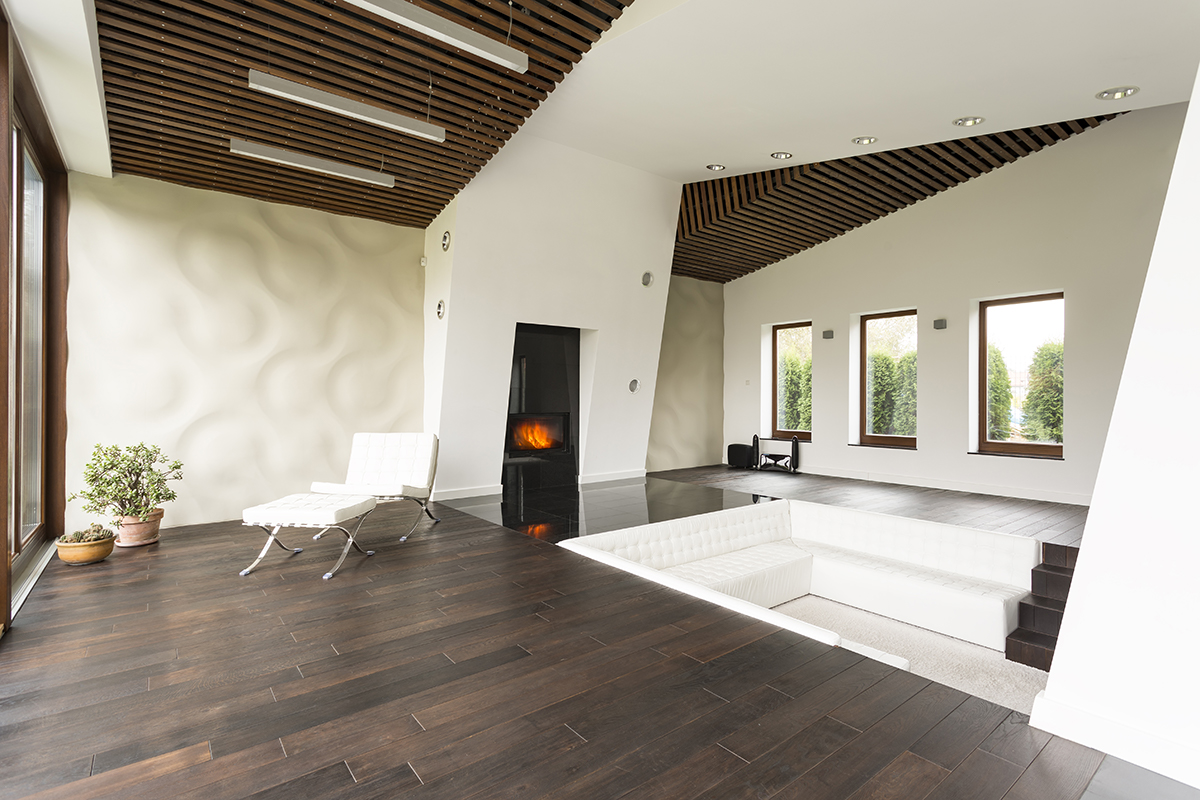
21 Jul Ridge, Panel and Accent Line Design
Here at Farabough Homes, we talk a lot about design, because building the best modern custom homes involves very detailed work in both interior and exterior design. Today, let’s talk about some very important interior design principles that too often get overlooked when you don’t have a good consulting partner to work with.
One way to talk about this is to talk about ‘ridge, panel and accent line design’. Visually, you can get an idea of what we’re about from our project gallery, and see these principles in action, but here’s more of a breakdown on how we approach the visual part of many of these building projects. These are just a few examples!
Interior Joints and Rafters
In traditional building, the joints and rafters were often just annoying intrusions. In today’s design world, they can be opportunities to add flair to an interior space or accent walls and ceilings.
Again, in the old days, crown molding was the gold standard. People loved adding crown molding to the joint between a wall and the ceiling, because it abstracted that “roman angle,” but they were slow to add other kinds of neat, modern accent ridges that can bring a lot more panache to a building’s interior surfaces.
Trellis Designs
Here’s another great example: that traditional wainscoting just came from the floor to about chair level, and then you added the chair rail. The visual result of wainscoting is a great design, but it’s fairly dated. It’s also abundantly common.
What we add to some of our modern design is a trellis system composed of a structured wood-paneled gilding that goes on top of a wall surface.
Again, to get a better idea of this visually, just go to the gallery and click in. You’ll see how we accent walls in a very particular way that’s not extremely common, but pretty innovative.
Wrought-Iron Designs
Many of our wrought-iron designs echo the trellis wall designs that we talked about above. You’ll see some of the same geometry and panel patterns in play. With wrought-iron structures, though, you can delineate interior spaces, for example, at the top of a spiral staircase, at the edge of a loft, or between two rooms.
Light Fixtures
In some cases, planners and designers are looking for a way to intrude on a smooth, clean “blank slate” indoor space like a ceiling. When it’s the ceiling that you’re tackling, a light fixture can be a great option. Many of the most modern light fixtures have container designs where the light is inside of a cube or paneled structure that three-dimensional.
These are just some ideas to get you thinking about how great your home can look with Farabough Homes. Call us for more.





